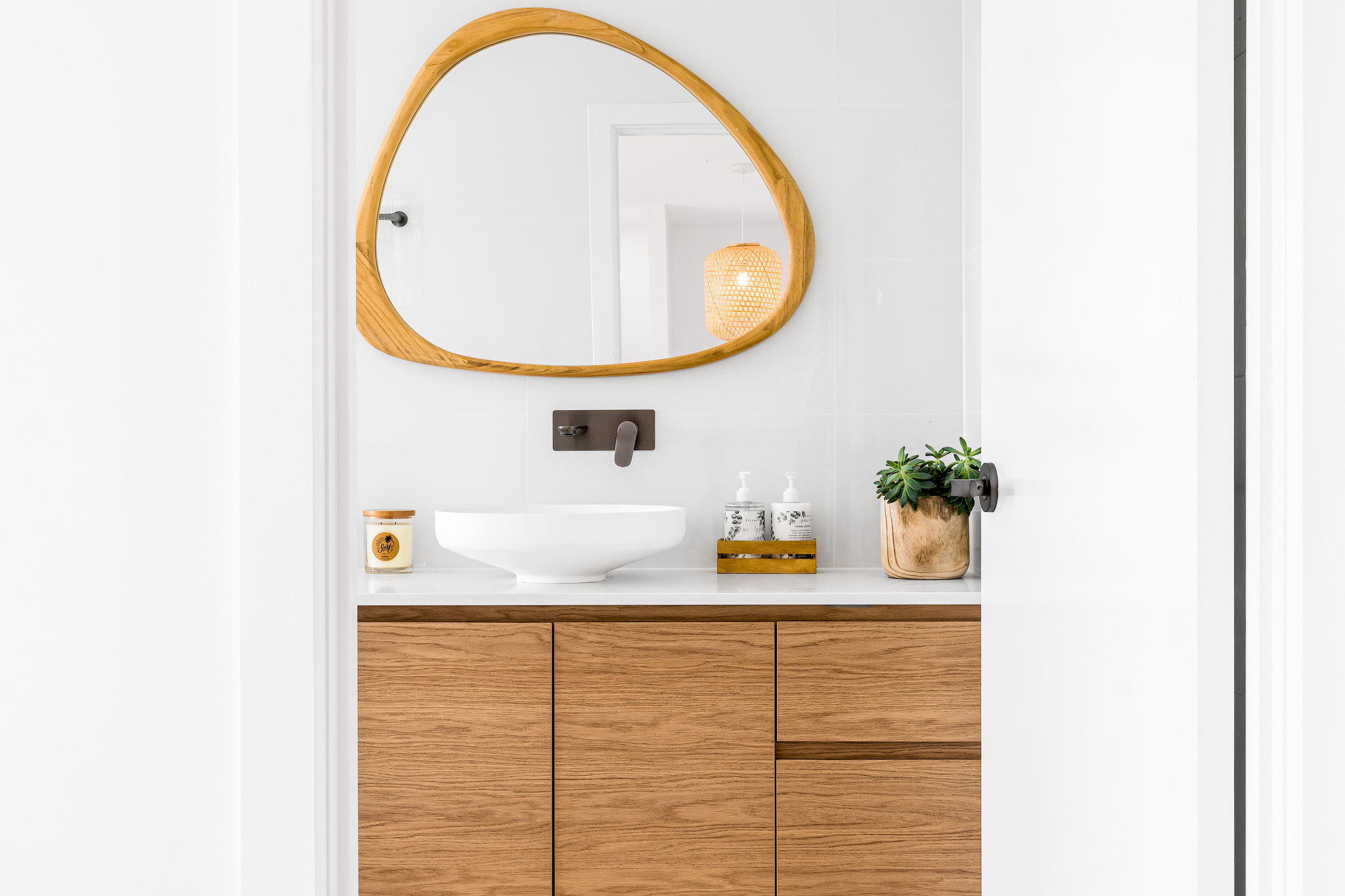Lennox Head locals – Terry & Michelle – have owned this Beachside Lennox Head Unit in the heart of town for the last 20 plus years as an investment property. Their love of downtown Lennox Head and all that it has to offer had them dreaming of one day being able to utilise the property for themselves. Coupled with this dream was the desire to market the property as a luxury short term holiday rental to generate income in between staycations & personal getaways.
Initially in 2021 Terry and Michelle had a design & the development approval completed, however when they engaged with JHT Built, they were still un-easy if their design meet their dreams. Their brief was to maximise the available uninterrupted ocean views available as the current layout and use of windows did not take advantage of the available views and in fact blocked them out. In Particular Michelle’s dream and non-negotiable was also to include a full size bath in the upstairs bathroom with the added dream of being able to ocean, sky & star gaze from the bathroom. The existing design had included a bath however due to the floor plan size constraints, had compromised the bathroom layout & circulation.
Through Onsite Consultation we were able to do a deep dive into what Terry & Michelle’s wish list and apply our expertise in transforming properties. Notably we reconfigured the bathroom layout by relocating the full size bath along the eastern wall with the addition of a new window to open up to the uninterrupted ocean views available. Unfortunately as the design had already been completed and approved through council we had to submit a DA modification which led to a 2 month delay to the project.
Regardless all is well that ends well and through this client focused approach, JHT Built has delivered a light filled modern coastal luxury coastal abode that maximises the available ocean views in place of the previous run down dark dysfunctional unit. Terry & Michelle loved the transformation so much that they decided to downsize from the home nearby and move in permanently!
A key lesson learnt and takeaway from this storey is it that it is paramount that in the conceptual stages, ideally at the very first concept, that you include a builder with the right expertise and who will listen to your specific requirements to deliver your vision in the material form.
PROJECT SNAPSHOT
Project Duration – 4 Months
Project Year – 2023
Project Cost – 215K
Renovated Area – 101m2
Renovation Scope – Structural Remodelling, Windows & Sliding Door Replacements, Window Additions & Relocations, External Painting, Two Living Rooms, Dining Room, Kitchen, Two Bedrooms , Main Bathroom, Laundry, Toilet & Garage Door Replacement
If you need to discuss vision at JHT BUILT we suggest you don’t wait and request your consultation now. We are always here ready to listen and eager to help.

