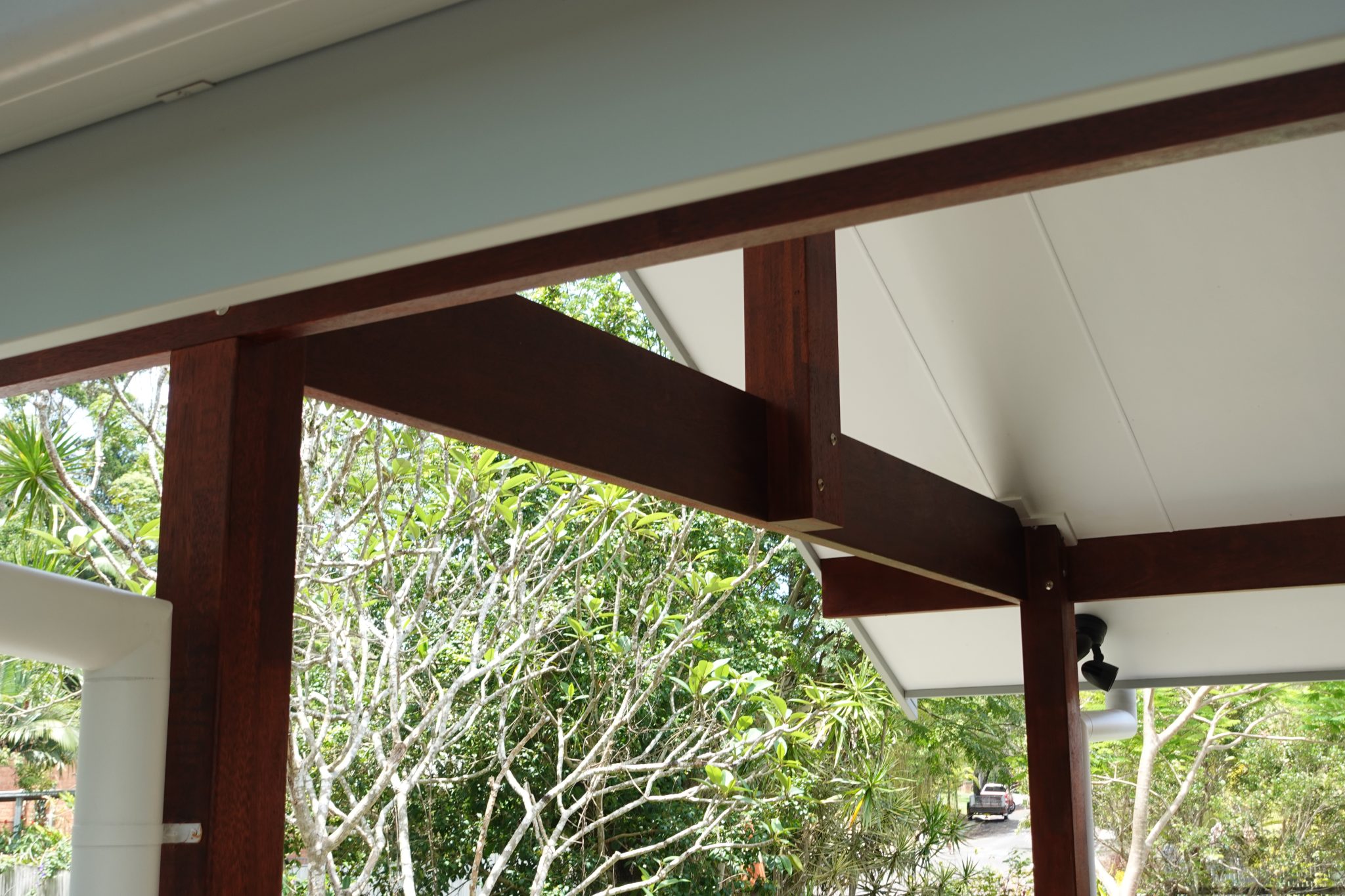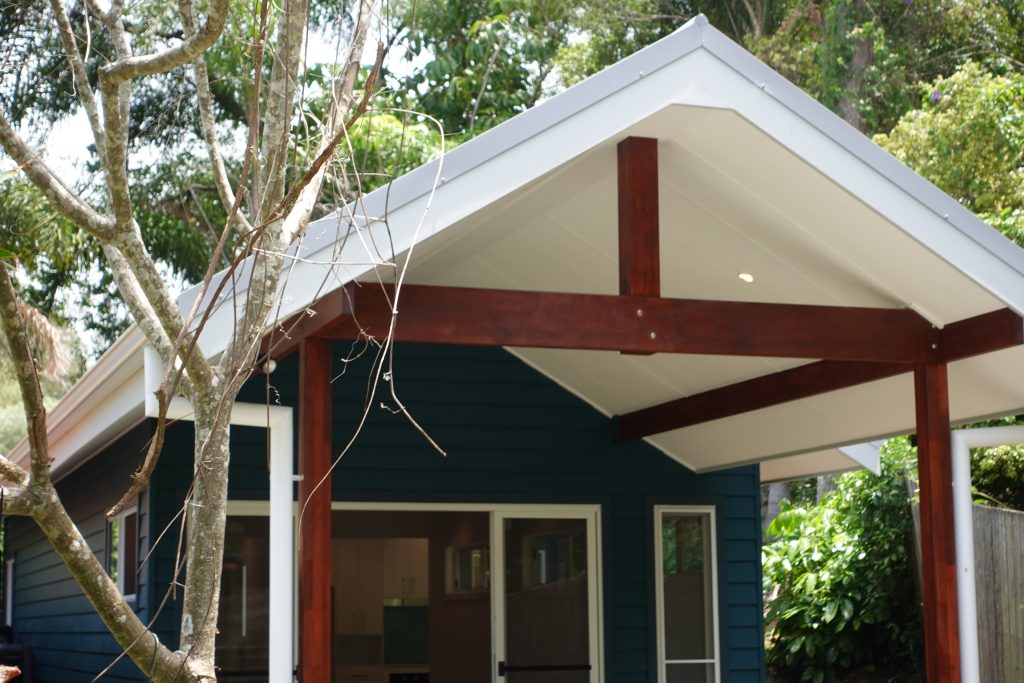

A bespoke cabin style studio built into the slope on the high side of the existing house has transformed the unusable area of the block. Through the use of an economic retaining wall systems across two levels the space was able to be created for the granny flat.
Bespoke and architectural features including a pitched roof with exposed hardwood king post trusses both internally and externally required carpentry craftsman ship of the highest level which has taken the intent of drawings on the page into a thing of beauty in its existence.
The functional space has a multiple purposes catering for both full time tenants, short term accommodation and use as a studio for arts making it a joy to create a multifunctional space for our client.
This project is a testament to our capability to manage unique designs, apply craftsmanship and in turn create special buildings to last the test of time.